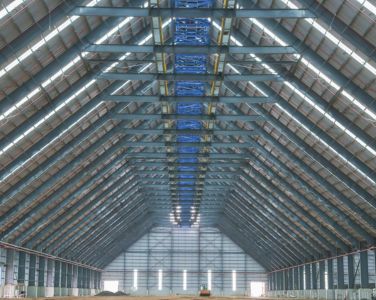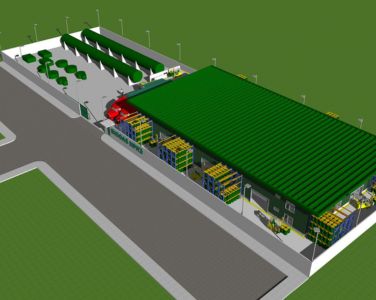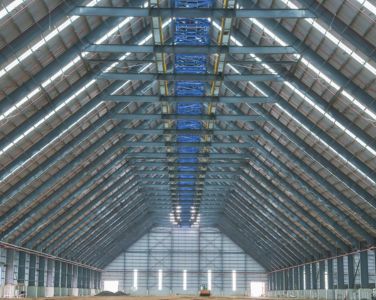
Pre Engineered Building Design
- Home
- Integrated cold chain infrastructure




Pre-Engineered Building (PEB) Design refers to the design and construction of buildings that are manufactured using pre-fabricated components, such as steel frames, roofing systems, and wall panels. These components are produced in a factory setting according to a standardized design and then transported to the construction site for quick assembly. PEB design is commonly used for industrial, commercial, and warehouse buildings, but can also be applied to various other structures. The key advantage of PEBs is that they offer a cost-effective, time-efficient, and flexible solution for building construction, as they can be easily customized while being faster and more affordable than traditional construction methods.
Contact Us